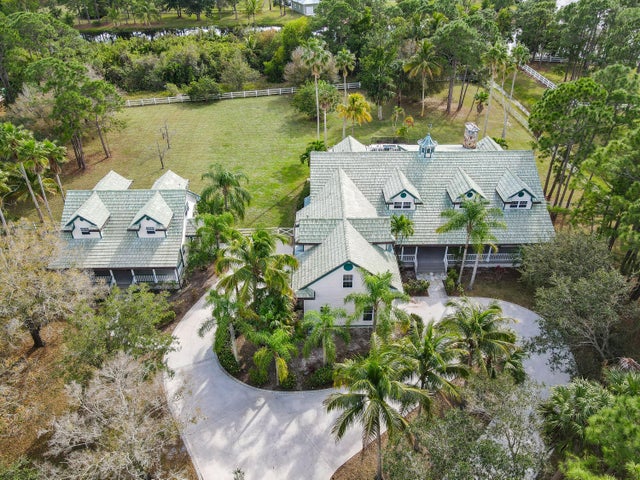Address801 Sw San Antonio Dr, Palm City, FL, 34990
Price$2,500,000
- 5 Beds
- 5 Baths
- Residential
- 4,152 SQ FT
- Built in 1997
As you enter through the private gate a sprawling circular drive leads to this incredibly amazing, distinguished CBS one story home. The exterior was recently painted and the newly planted landscaping is exquisite. The double door entry reveals an open floorpan as soon as you enter. With 4152 sq ft of living space and a completely remodeled kitchen with two huge islands, shaker style cabinets and quartz counters, opened up walls and new flooring, this home is unrecognizable as to what it was. The ceilings are tall in all the major rooms and every single bedroom is oversized and has its own bath. The owners bathroom has also been completely updated as well as the bathroom to the second primary bedroom. There is a well organized 3 car garage in addition to the driveway that could almostaccommodate the inventory of a small car dealership. There is a full house 60 KW Generator and a 1000 gallon propane tank in the ground. The roof is original but features solar panels that will remain with the property and help cut down on electric expenses. Owner is willing to give a credit towards a new roof. The pool was redone and there is also an outdoor shower that will remain. Stuart West is an upscale gated equestrian community located adjacent to Cobblestone Country and the Fox Club in Palm City. The community features a playground that is located across the property, a community boat ramp to the C-23 canal, a 10 acre equestrian center and a 24 hour manned gate that is shared with Cobblestone.
Essential Information
- MLS® #RX-10968140
- Price$2,500,000
- HOA Fees$164
- Taxes$10,078 (2023)
- Bedrooms5
- Bathrooms5.00
- Full Baths4
- Half Baths1
- Square Footage4,152
- Acres4.02
- Price/SqFt$602 USD
- Year Built1997
- TypeResidential
- StyleContemporary, Ranch
- StatusPending
Community Information
- Address801 Sw San Antonio Dr
- SubdivisionSTUART WEST
- CityPalm City
- CountyMartin
- StateFL
- Zip Code34990
Sub-Type
Residential, Single Family Detached
Restrictions
Buyer Approval, Tenant Approval
Area
10 - Palm City West/Indiantown
Amenities
Boating, Internet Included, Park, Picnic Area, Playground, Horse Trails
Parking
Drive - Circular, Garage - Attached
Pool
Inground, Screened, Equipment Included, Concrete
Interior Features
Closet Cabinets, Ctdrl/Vault Ceilings, Entry Lvl Lvng Area, Foyer, Cook Island, Laundry Tub, Pull Down Stairs, Split Bedroom, Volume Ceiling, Walk-in Closet, Fireplace(s)
Appliances
Auto Garage Open, Central Vacuum, Dryer, Microwave, Range - Electric, Refrigerator, Smoke Detector, Washer, Generator Hookup, Generator Whle House
Exterior Features
Auto Sprinkler, Covered Patio, Fence, Screened Patio, Lake/Canal Sprinkler
Lot Description
4 to < 5 Acres, Paved Road, Treed Lot
Office
Premier Brokers International
Amenities
- UtilitiesWell Water, Septic
- # of Garages3
- ViewCanal, Garden
- Is WaterfrontYes
- WaterfrontCanal Width 1 - 80
- Has PoolYes
Interior
- HeatingCentral, Electric
- CoolingCeiling Fan, Central
- FireplaceYes
- # of Stories1
- Stories1.00
Exterior
- WindowsBlinds
- RoofBarrel
- ConstructionBlock
School Information
- ElementaryCitrus Grove Elementary
- MiddleHidden Oaks Middle School
- HighSouth Fork High School
Additional Information
- Days on Website45
- Zoningresidential
Listing Details
Price Change History for 801 Sw San Antonio Dr, Palm City, FL (MLS® #RX-10968140)
| Date | Details | Change |
|---|---|---|
| Status Changed from Active Under Contract to Pending | – | |
| Status Changed from Active to Active Under Contract | – | |
| Status Changed from New to Active | – |
Similar Listings To: 801 Sw San Antonio Dr, Palm City
- 5205 Sw Honey Ter
- 13842 Se Marina Pl
- 3050 Nw Radcliffe Wy
- 1208 Nw Winters Creek Rd
- 9935 Sw Citrus Blvd
- 2019 Sw Poma Dr
- 1151 Sw 30Th St
- 1497 Sw Martin Downs Blvd Blvd
- 781 Sw Bay Pointe Cir
- 2054 Sw Mockingbird Lane
- 761 Sw Bay Pointe Cir
- 13506 Nw Coco Plum Ct
- 1100 Sw San Antonio Dr
- 15515 Sw Citrus Blvd
- 5412 Sw Blue Daze Wy

All listings featuring the BMLS logo are provided by BeachesMLS, Inc. This information is not verified for authenticity or accuracy and is not guaranteed. Copyright ©2024 BeachesMLS, Inc.
Listing information last updated on April 27th, 2024 at 12:15pm EDT.
 The data relating to real estate for sale on this web site comes in part from the Broker ReciprocitySM Program of the Charleston Trident Multiple Listing Service. Real estate listings held by brokerage firms other than NV Realty Group are marked with the Broker ReciprocitySM logo or the Broker ReciprocitySM thumbnail logo (a little black house) and detailed information about them includes the name of the listing brokers.
The data relating to real estate for sale on this web site comes in part from the Broker ReciprocitySM Program of the Charleston Trident Multiple Listing Service. Real estate listings held by brokerage firms other than NV Realty Group are marked with the Broker ReciprocitySM logo or the Broker ReciprocitySM thumbnail logo (a little black house) and detailed information about them includes the name of the listing brokers.
The broker providing these data believes them to be correct, but advises interested parties to confirm them before relying on them in a purchase decision.
Copyright 2024 Charleston Trident Multiple Listing Service, Inc. All rights reserved.











































































