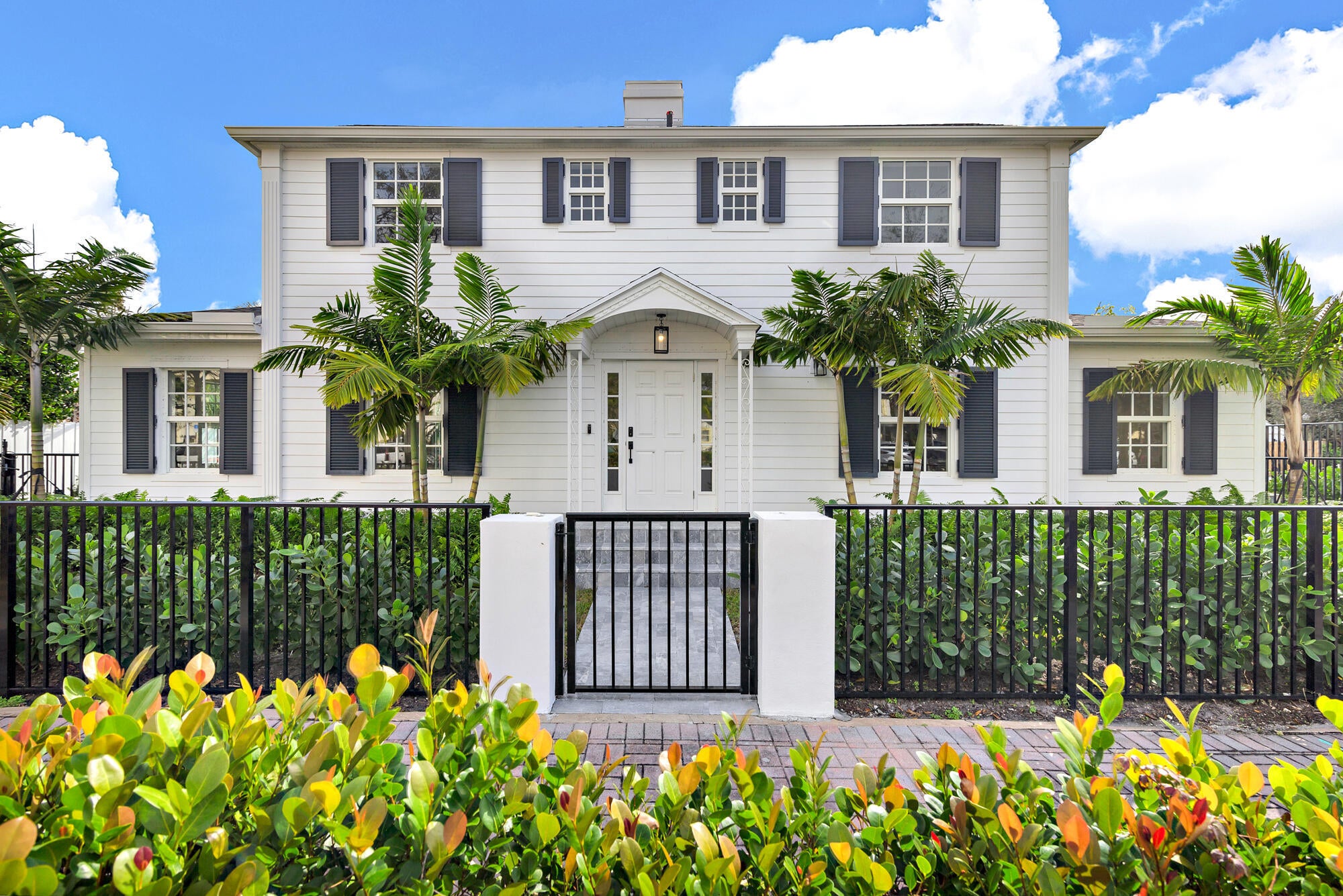Address291 Austin Lane, West Palm Beach, FL, 33401
Price$2,995,000
- 4 Beds
- 4 Baths
- Residential
- 2,974 SQ FT
- Built in 1940
291 Austin Lane is a meticulously renovated and expanded historic residence, boasting 4 bedrooms plus a den. This quiet, Intracoastal-proximate home features top-tier finishes, commercial-grade appliances, and a sophisticated Smart system with mobile controls. Enjoy high energy efficiency, a 24KW gas generator, and hurricane-resistant windows. Additional highlights include a spacious 2-car garage, a 40ft gas-heated pool with spa, and a first-floor primary suite with a luxurious bath and expansive walk-in closet.Notable Appliances: *30" Column Smart Freezer with Ice Maker *30" Column Smart Refrigerator *48" Gas/Electric Smart Range *48" Active Clean Air Hood *Two-zone Wine Refrigerator *Two Drawers Smart Dishwasher *Drawer Microwave *Large Capacity Smart LG Washer *Large Capacity Smart Gas LG Dryer Smart Features: *Whole-house audio system with 35 speakers in 16 zones *High-end home theater in the living room and master bedroom *Surveillance with 17 cameras, smart NVR system, and remote control *Smart locks, garage door lifter, smart doorbells, all remotely controlled *Leviton Smart system for scenarios and events Network Infrastructure: *High-end wired Ethernet in 7 TV centers, desk locations, and 15 surveillance cameras *Complete smart mesh WiFi system for entire home and outdoor coverage New Systems: *Plumbing: New city water service, copper pipes, backflow water preventer, smart tankless gas water heater, and new drainage system *Electrical: New main panel, 3 sub-panels, wiring, switches, and outlets *Insulation: Comprehensive spray foam insulation throughout walls, roofs, floors, and partitions.
Upcoming Open Houses
- Date/TimeSunday, April 28th, 11:30am - 12:30pm
Essential Information
- MLS® #RX-10956049
- Price$2,995,000
- HOA Fees$0
- Taxes$17,393 (2023)
- Bedrooms4
- Bathrooms4.00
- Full Baths3
- Half Baths1
- Square Footage2,974
- Acres0.14
- Price/SqFt$1,007 USD
- Year Built1940
- TypeResidential
- RestrictionsNone
- StatusActive
Community Information
- Address291 Austin Lane
- Area5440
- SubdivisionMATTHAMS PARK
- CityWest Palm Beach
- CountyPalm Beach
- StateFL
- Zip Code33401
Sub-Type
Residential, Single Family Detached
Style
Multi-Level, Traditional, Colonial
Utilities
3-Phase Electric, Gas Natural, Public Sewer, Public Water
Parking
2+ Spaces, Driveway, Garage - Attached
Pool
Heated, Inground, Spa, Salt Water
Interior Features
Closet Cabinets, Entry Lvl Lvng Area, Cook Island, Pantry, Roman Tub, Volume Ceiling, Walk-in Closet, Ctdrl/Vault Ceilings
Appliances
Auto Garage Open, Dishwasher, Disposal, Dryer, Freezer, Ice Maker, Microwave, Range - Gas, Refrigerator, Smoke Detector, Washer, Generator Whle House
Exterior Features
Auto Sprinkler, Fence, Open Patio, Zoned Sprinkler, Open Balcony, Custom Lighting
Windows
Hurricane Windows, Impact Glass
Office
Sotheby's Intl. Realty, Inc.
Amenities
- AmenitiesNone
- # of Garages2
- WaterfrontNone
- Has PoolYes
Interior
- HeatingCentral, Electric, Zoned
- CoolingCentral, Electric, Zoned
- # of Stories2
- Stories2.00
Exterior
- Lot Description< 1/4 Acre
- RoofComp Shingle
- ConstructionFrame, Frame/Stucco
Additional Information
- Days on Website85
- ZoningSF 14-C2
Listing Details
Price Change History for 291 Austin Lane, West Palm Beach, FL (MLS® #RX-10956049)
| Date | Details | Change |
|---|---|---|
| Status Changed from Price Change to Active | – | |
| Status Changed from Active to Price Change | – | |
| Price Reduced from $3,340,000 to $2,995,000 | ||
| Status Changed from New to Active | – |
Similar Listings To: 291 Austin Lane, West Palm Beach
- Pedigreed Naked Stage Moving to West Palm Beach
- West Palm Beach's Aioli Offers Up House-Made Goodness
- Southern Style Eatery Opens in West Palm Beach
- Diner en Blanc turns West Palm Beach into Paris
- Sample Six Great Restaurants with West Palm Beach Food Tours
- West Palm Beach Shelter Dogs Become Internet Darlings
- Dixie Chicks Coming to West Palm Beach
- Can’t Miss Things to Do in West Palm Beach
- 200 Arkona Ct #ph 2601
- 1100 S Flagler Dr #2203
- 1100 S Flagler Dr #2202
- 1355 S Flagler Dr #l 21 S
- 1355 S Flagler Dr #p 22 S
- 1100 S Flagler Dr #1401
- 1355 S Flagler Dr #l 16 N
- 1217 S Flagler Dr #2302
- 1355 S Flagler Dr #l 8 N
- 1217 S Flagler Dr #2202
- 1100 S Flagler Dr #703
- 1100 S Flagler Dr #602
- 1355 S Flagler Dr #p 9 N
- 1355 S Flagler Dr #p 14 N
- 529 S Flagler Dr #th2E

All listings featuring the BMLS logo are provided by BeachesMLS, Inc. This information is not verified for authenticity or accuracy and is not guaranteed. Copyright ©2024 BeachesMLS, Inc.
Listing information last updated on April 27th, 2024 at 11:15pm EDT.
 The data relating to real estate for sale on this web site comes in part from the Broker ReciprocitySM Program of the Charleston Trident Multiple Listing Service. Real estate listings held by brokerage firms other than NV Realty Group are marked with the Broker ReciprocitySM logo or the Broker ReciprocitySM thumbnail logo (a little black house) and detailed information about them includes the name of the listing brokers.
The data relating to real estate for sale on this web site comes in part from the Broker ReciprocitySM Program of the Charleston Trident Multiple Listing Service. Real estate listings held by brokerage firms other than NV Realty Group are marked with the Broker ReciprocitySM logo or the Broker ReciprocitySM thumbnail logo (a little black house) and detailed information about them includes the name of the listing brokers.
The broker providing these data believes them to be correct, but advises interested parties to confirm them before relying on them in a purchase decision.
Copyright 2024 Charleston Trident Multiple Listing Service, Inc. All rights reserved.


























